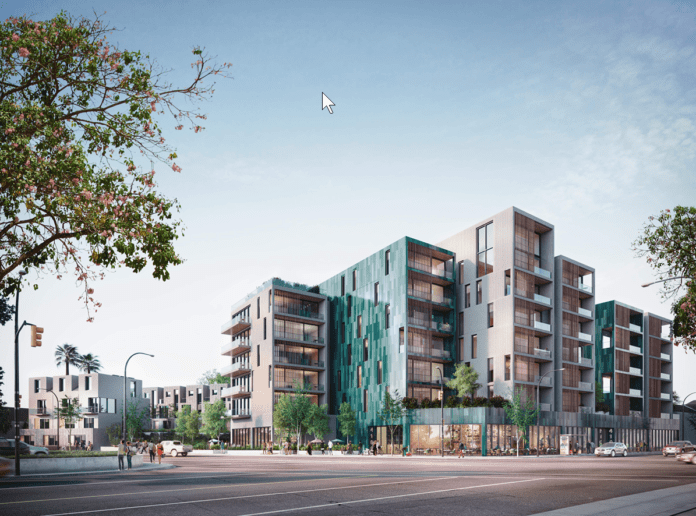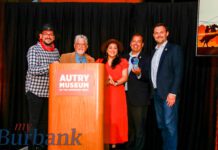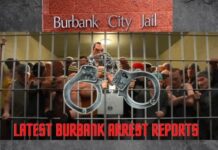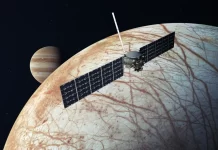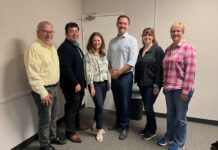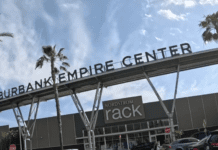Editor’s Note: this story was updated to reflect the legal counsel and the developers of this project.
On the evening of Thursday, April 25, an overflow crowd of property owners and residents attended what was said to be the first public gathering sponsored by the City of Burbank at the Buena Vista Branch Library meeting room to listen about the project update and ask questions to Edgar Khalatian, a partner with Mayer Brown Co. and is the legal (land use) counsel for the project.
Filmmaker Matt Cooper, along with development partner MGMT Partners, was also present at the meeting to discuss the proposed mixed-use residential and retail building construction project on the corner of Riverside Dr. and Pass Ave., which was formerly the site of a FedEx store.
A public speaker asked those in the room for a show of hands at the beginning of the meeting, which showed that the opponents of the proposed project greatly outnumbered those who were in support of it being approved as it is currently proposed. Most of the estimated two dozen speakers stated that the project as it has been presented is far too large for the surrounding neighborhood, will cause much greater traffic congestion, be an unsightly imposition at seven stories high, and ruin what one speaker called the area “our beautiful little village.”
There was a great amount of frustration verbalized by many in attendance at the meeting that their concerns and pointed questions were not being addressed to their satisfaction.
The City of Burbank, however, is under the same pressure as many other cities in California that were once able to reject development projects after angry neighborhood not-in-my-backyard so-called “NIMBYs” came to public meetings to oppose them loudly. However, there was a major housing policy change in 2017, when Gov. Jerry Brown signed SB 35, creating the “ministerial process” in which a development is automatically approved if it conforms to local zoning regulations and state laws. Those determinations are to be made by professional staff members, taking the personal views and political considerations of elected officials out of the picture. Loud neighborhood homeowner groups have since then been unable to veto construction developments that they find distasteful, as they had so often done many times before.
To make things even more difficult for Burbank public officials, they have been given until 2029 to create 8,500 new homes in their city or lose further local control. Therefore, the pressure has become increasingly intense to approve projects such as the current one being considered on Riverside Dr. and Pass Ave.
According to the City of Burbank website, the proposed development at 4100-4110 Riverside Dr. the proposed current project description consists of the following:
- Applicant is requesting the following planning entitlement applications for the review of the proposed mixed-used development a Vesting Tentative Tract Map – Condominium Map, Conditional Use Permit, and Development Review. In addition, the Applicant is requesting a 50% density bonus and intends to use several density bonus waivers and parking standards as allowed by the State and City’s Density Bonus regulations. Applicant has requested to use SB330 (Housing Crisis Act of 2019) for the proposed Project.
- A new 7-story mixed-use development on the MDC-3 zoned portion (north parcel Project area) of the Project site (APN: 2485-008-024, 2485-008-025, and 2485-008-034) consisting of 63 dwellng units and 16,628 square feet of ground-floor commercial area.
- A new 4-story building on the MDR-4 zoned portion (south parcel Project area) of the Project site (APN: 2485-008-032), consisting of 9 dwelling units.
- A total of 198 parking spaces would be provided for the Project site. There would be a total of 18 parking spaces provided in an at-grade parking structure for the south parcel Project area. At the north parcel Project area, a total of 180 parking space would be provided at three-levels of subterranean parking structure.
- A pedestrian bridge is proposed to go across the existing alley that would connect the two proposed buildings on the Project site.

You can view the entire meeting here:





