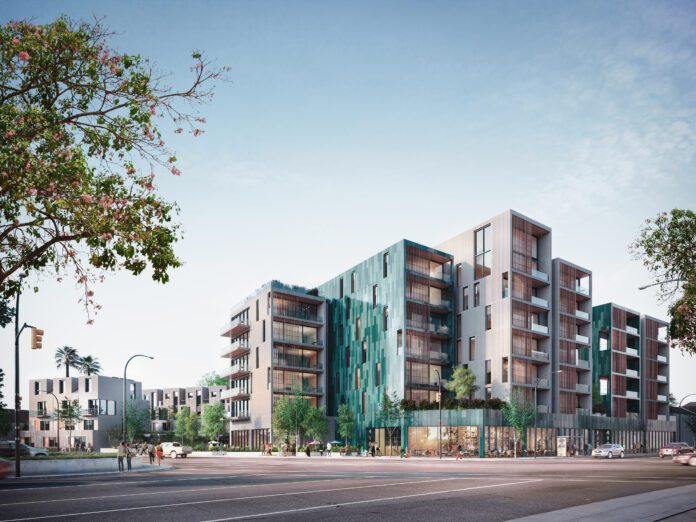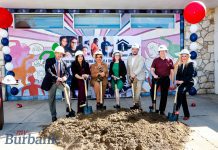Local businessman and filmmaker Matt Cooper, in concert with development partner MGMT Partners, today filed a revised development application with City of Burbank for a new mixed-use housing-retail project at the corner of Riverside Drive and Pass Avenue.
The proposal for 4100 Riverside Drive now calls for 72 residential units. The residential mix includes 63 apartments above street-level space dedicated to neighborhood-serving retail and restaurant and 9 low-rise townhouse condominiums located along Pass Avenue. Eight units will be set aside as affordable housing.
The previous plans called for a boutique grocery store along Pass Avenue. However, after engaging with neighbors to address potential impacts and concerns, Cooper revised the ground-floor program and eliminated the grocer to ensure that the project fits the community’s needs and expectations.
“The addition of townhomes helps our city with much-needed ‘for sale’ product, and hopefully allows young families in Burbank the opportunity to own a home,” said Cooper. “The new design also allows us to pull the building density even further back from the existing single-family community, which is important to us as good neighbors.”
The street-level retail space will be focused on neighborhood-serving tenants, including space dedicated for a restaurant. The result will improve the pedestrian experience along Riverside Drive and link this corner, which is currently occupied by a vacant one-story commercial structure and surface parking lot, with the rest of the Media District.
Designed by world-renowned Hawkins\Brown Architects, 4100 Riverside has been carefully planned to complement the residential neighborhood to the south while creating a destination in Burbank’s Media District that neighbors will want to walk to and enjoy, as well as provide a place for families and young professionals to live. Despite the addition of more residential units to the project, the proposed building height will remain at 7 stories.
“This project is very well thought out and is consistent with the City’s goals for the soon-to-be updated Media District Specific Plan,” said Christopher Carlin, co-founder of MGMT Partners.
4100 Riverside will target WELL Certification and has been programmed to distribute common open space areas throughout the various amenity levels. It will also feature sustainably landscaped open space. Parking for the project will be provided across three subterranean levels accessed from Riverside Drive.
“With our redesign, we wanted to show our neighbors that we listened,” said Cooper. “Their feedback has been extremely helpful to our team as we continue to move through the City of Burbank’s review process.”
























